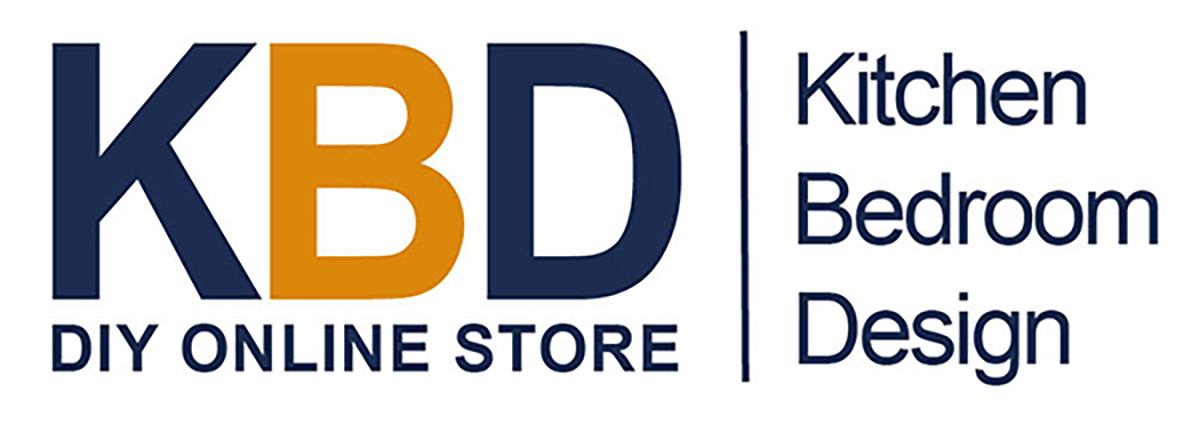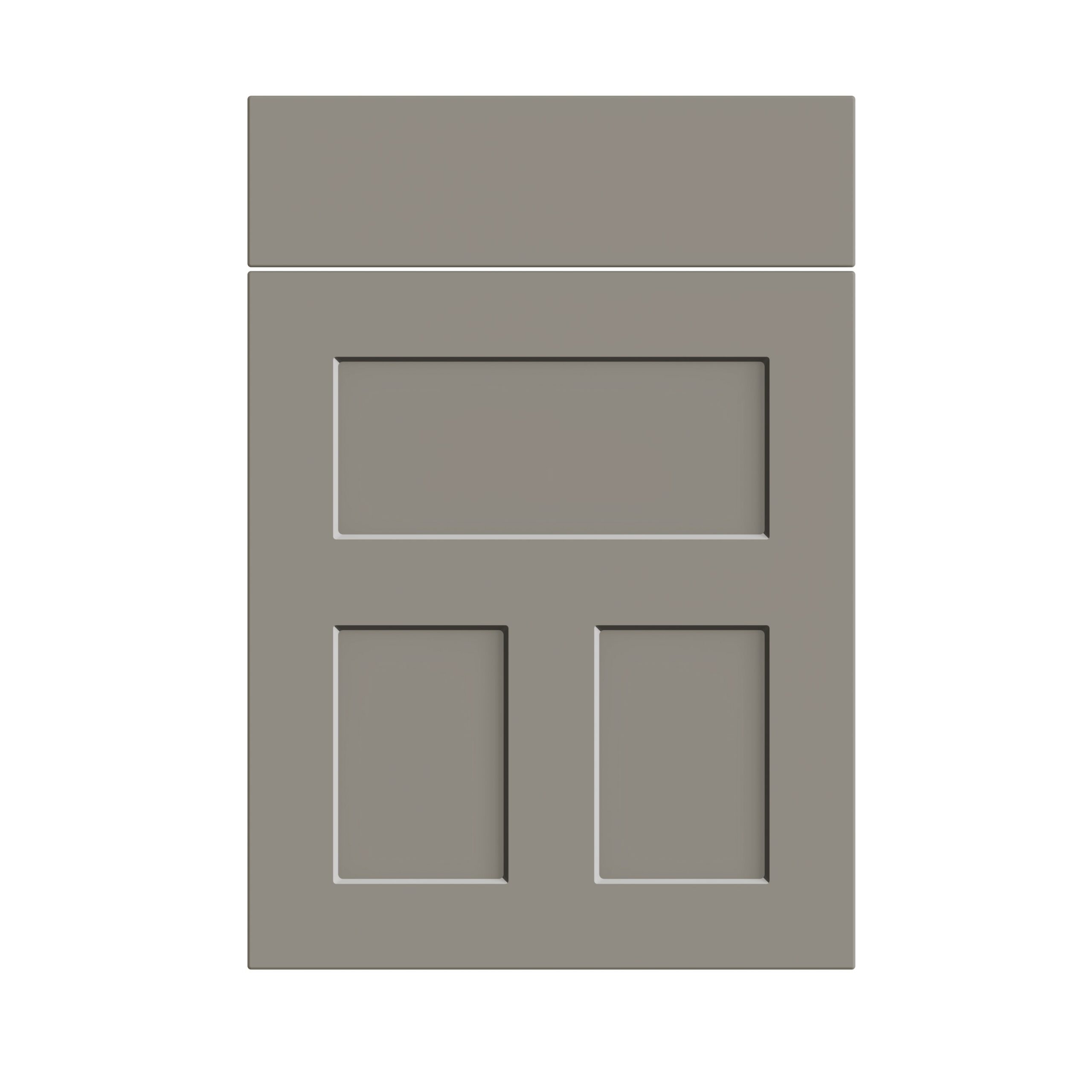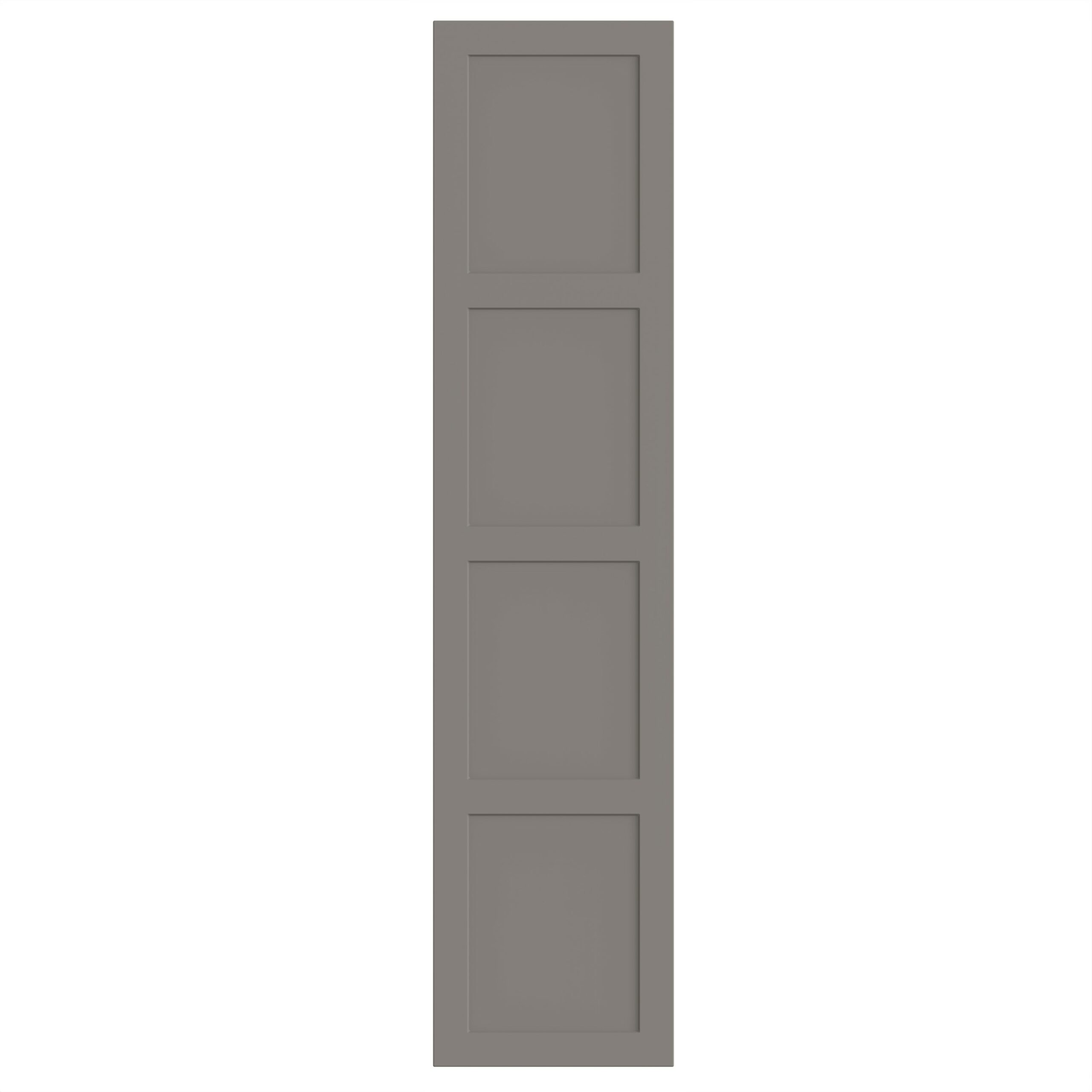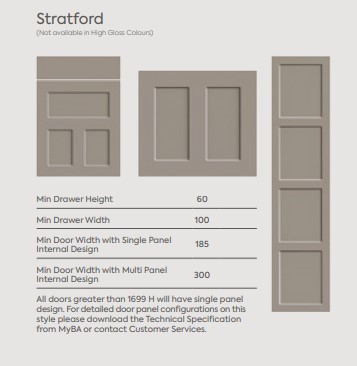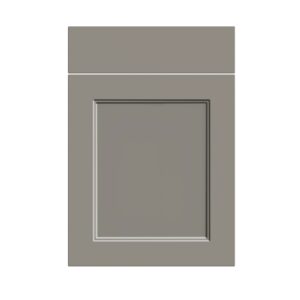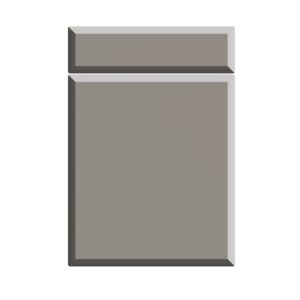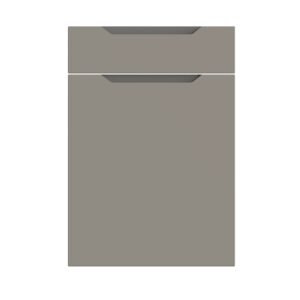Description
BELLA – Stratford
Available in 40 Colours.
Kitchen Doors & Drawer fronts.
7 – 12 Day Despatch.
Minimum drawer height – 60mm
Minimum drawer width – 100mm
Minimum door width with single panel internal design – 185mm
Minimum door width with multi panel internal design – 300mm
Note: All doors greater than 1699 High will have single panel design.
*Custom sizes Height Max = 2540mm – Width Max = 1200mm
Door Measuring Guide
Measuring guide for replacement kitchen and bedroom cabinet doors.
Follow these simple steps to ensure that your measurements for your replacement kitchen or bedroom unit doors and drawer fronts are accurate.
- Always work in millimetres (mm) – all of our highly accurate machines operate in millimetres, having to convert from inches to millimetres can cause inaccuracies.
- Example Door Size for a 720mm x 500mm – Base / Wall Unit = 715mm High x 496mm Width
- Be methodical – for example, start by measuring all of your wall unit doors, then do your base / tall unit doors, then finish with your drawer fronts, this way will ensure you do not accidentally miss a door or drawer front from your order.
- Open the door or drawer and measure from the inside. This is because the back sides of kitchen or bedroom doors and drawer fronts are usually flat so you will be able to get an accurate measurement.
- Measuring Doors the height first and then the width. As a general rule, the height is the longer length on doors and will be the direction the grain will run in unless you request “rotate grain” when ordering. NB: On drawer fronts the grain will run along the horizontal length unless otherwise requested.
- Measuring Drawer fronts the height first and then the width, As a general rule, the width is the longer length on drawer fronts the grain will run along the horizontal length unless you request “rotate grain” when ordering.
Hinge Hole Drilling Guide
How to measure hinge hole position for kitchen / bedroom replacement cabinet doors.
Follow these simple steps to ensure that your measurements for drilling of replacement kitchen / bedroom cabinet doors are accurate.
- Always work in millimetres (mm) – converting from inches to millimetres can cause inaccuracies.
- Open the door and measure from the inside. This is because the reverse of kitchen / bedroom doors are usually flat so you will be able to get an accurate measurement.
- For either kitchen or bedroom doors you should measure the distance from the top of the door to the centre of the hinge hole and do the same for the bottom.
- Example Door with 2no hinge holes might be 100mm from hinge hole centre to top of door and 100mm from hinge hole centre to bottom of door.
- If these distances are the same and you have chosen a slab replacement kitchen door (looks the same all over) it is universal hanging meaning you can turn it over and it can be hung on the left or the right hand side.
However, if these distances are different then you need to specify when ordering that your door is either left or right hanging and ensure you put the distances from top and bottom in the correct order.
Example Drilling position:
Example Door 1 – 2no Hinge Holes: 715mm H x 496mm W – Right hand drilled – 100 Top, 85 Bottom.
Example Door 2 – 3 Hinge Holes: 1060mm H x 496mm W – Left hand drilled – 100 Top, 530 Top 85 Bottom.
Example Tall Door 3 – 4 Hinge Holes: 2155mm H x 496mm W – Right hand drilled – 100 Top, 650 Top 85 Bottom, 650 Bottom.
Example Top Hung Door – 2no Hinge Holes: 415mm H x 496mm W – Right hand drilled – 100 Right , 100 Left.
